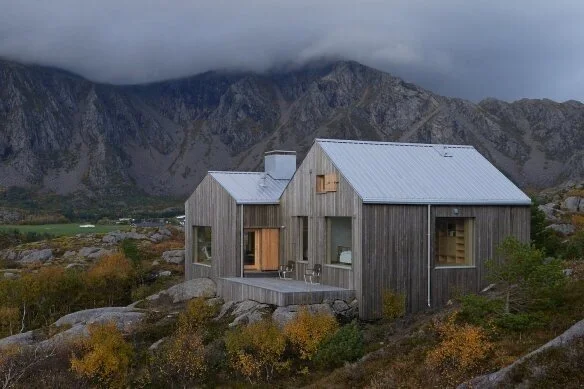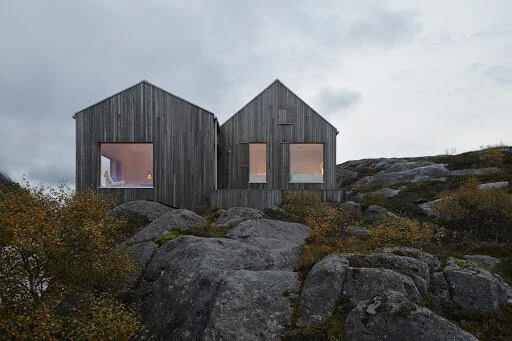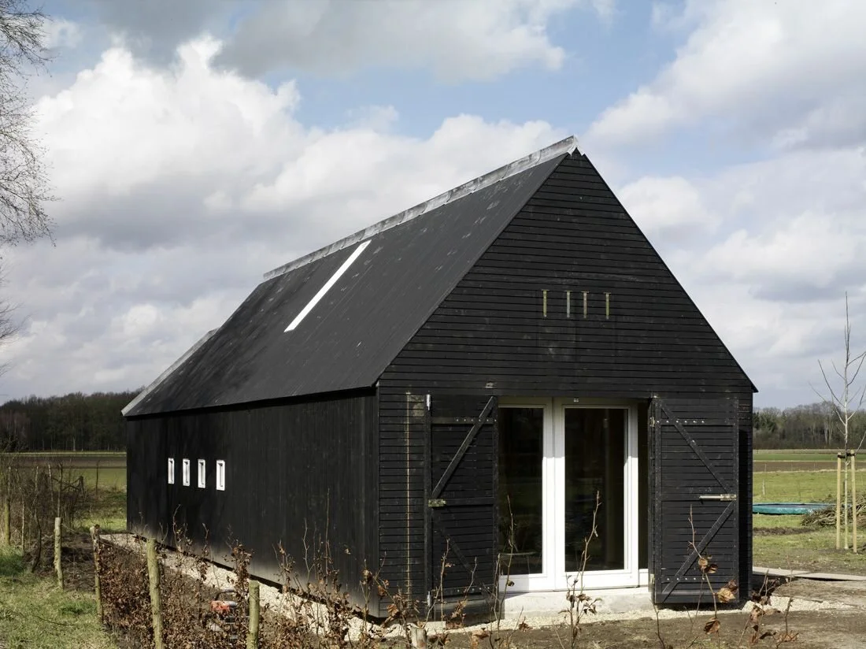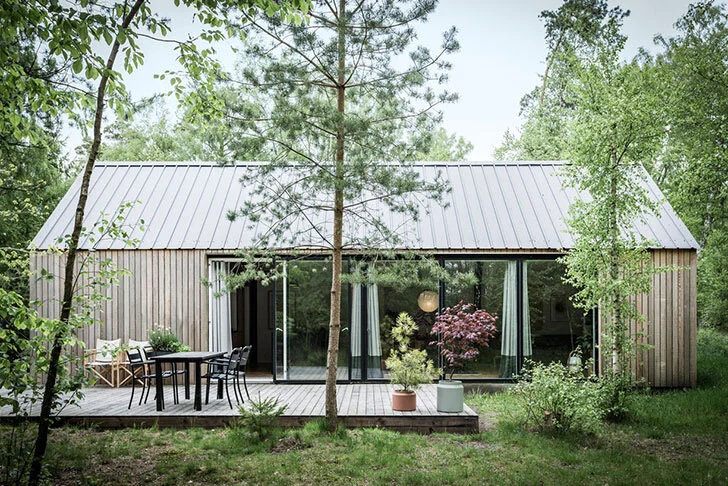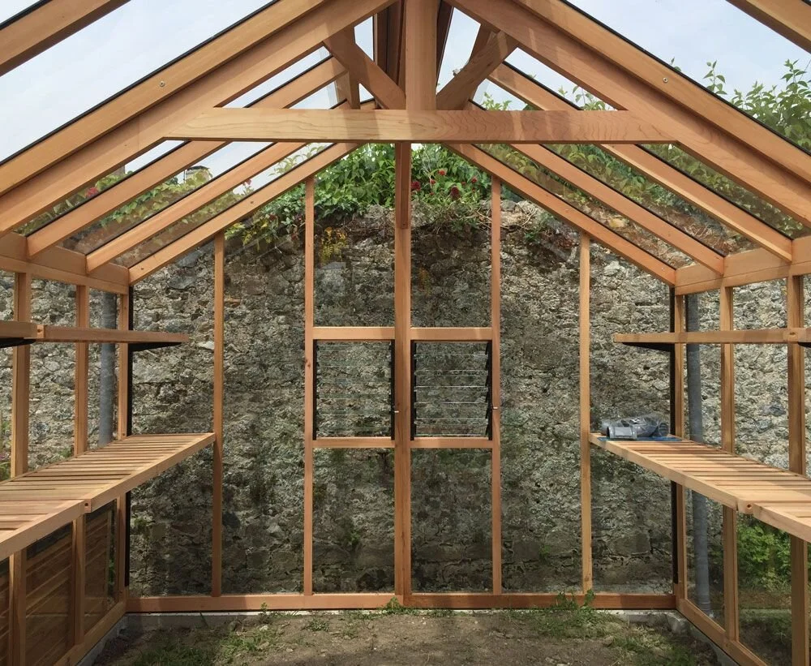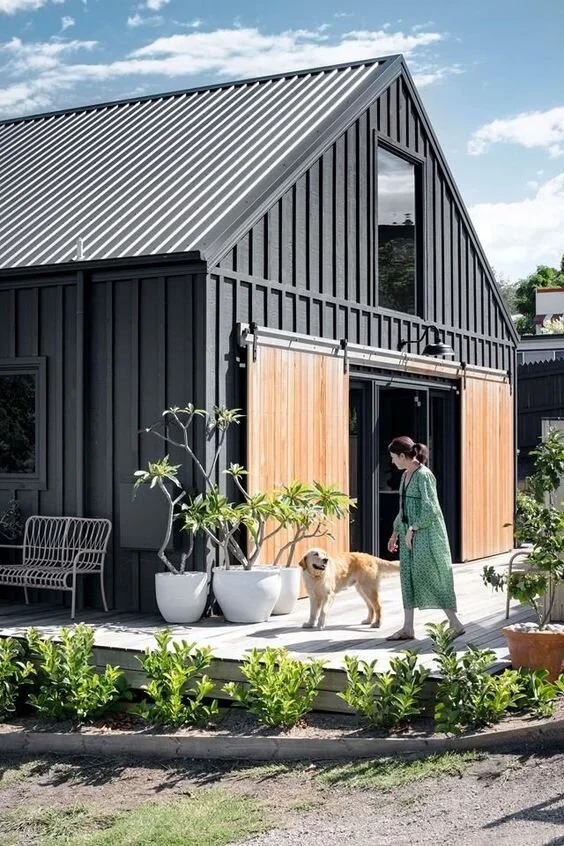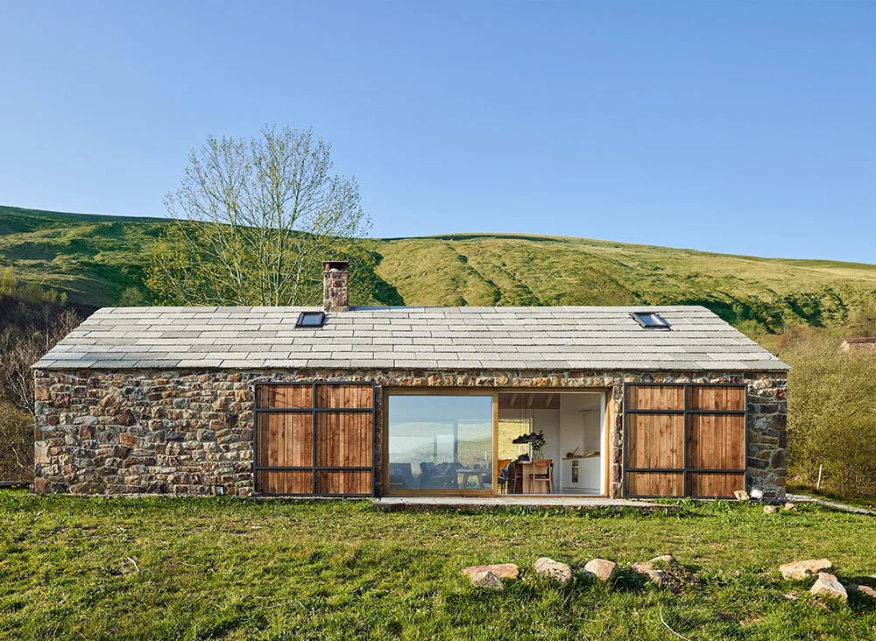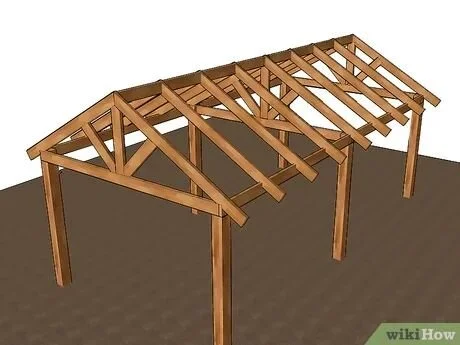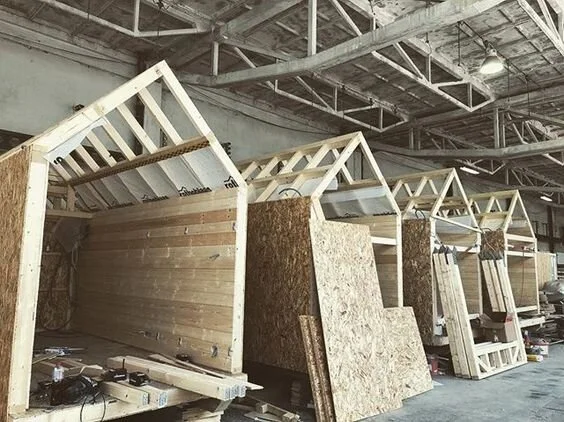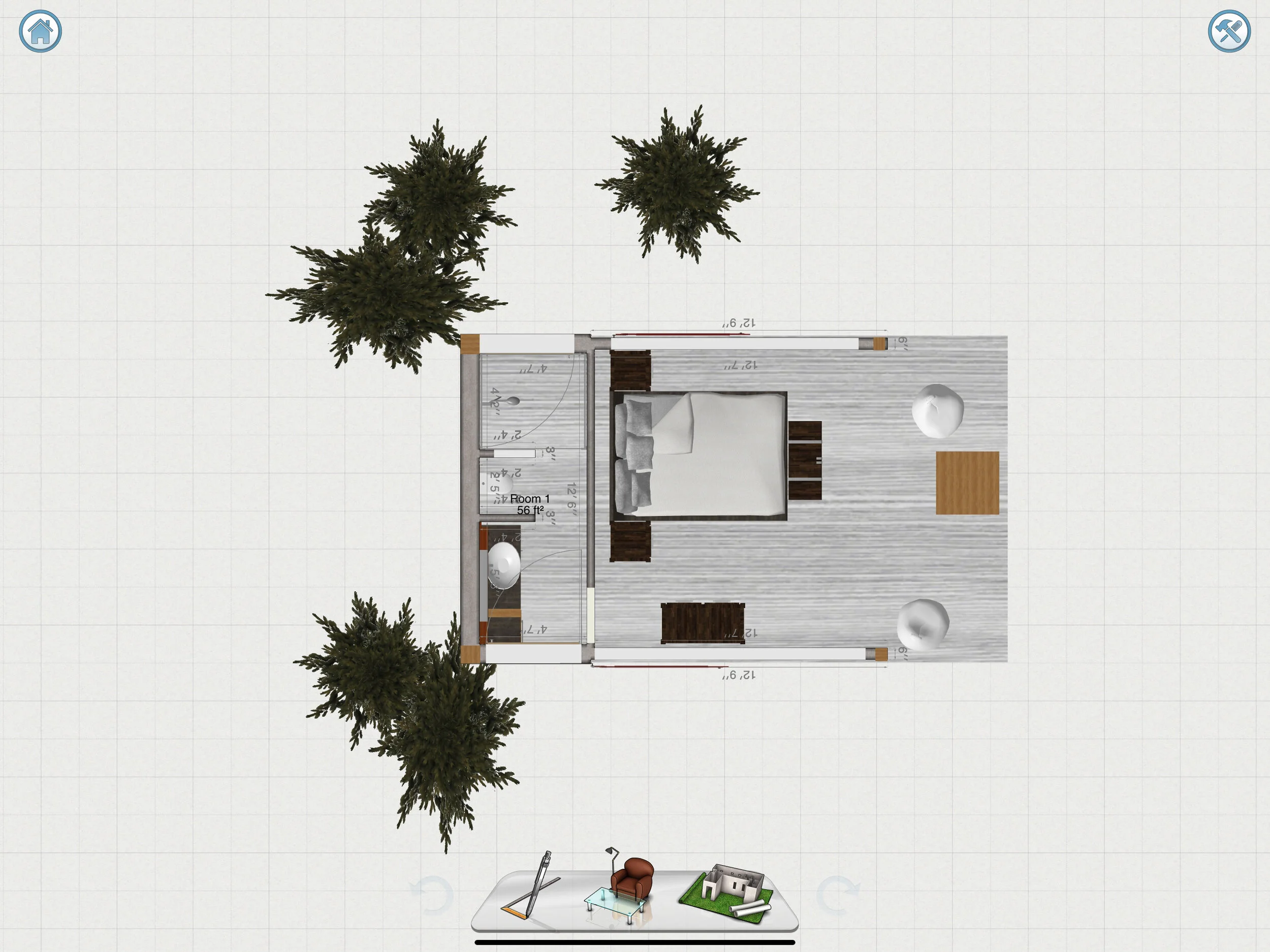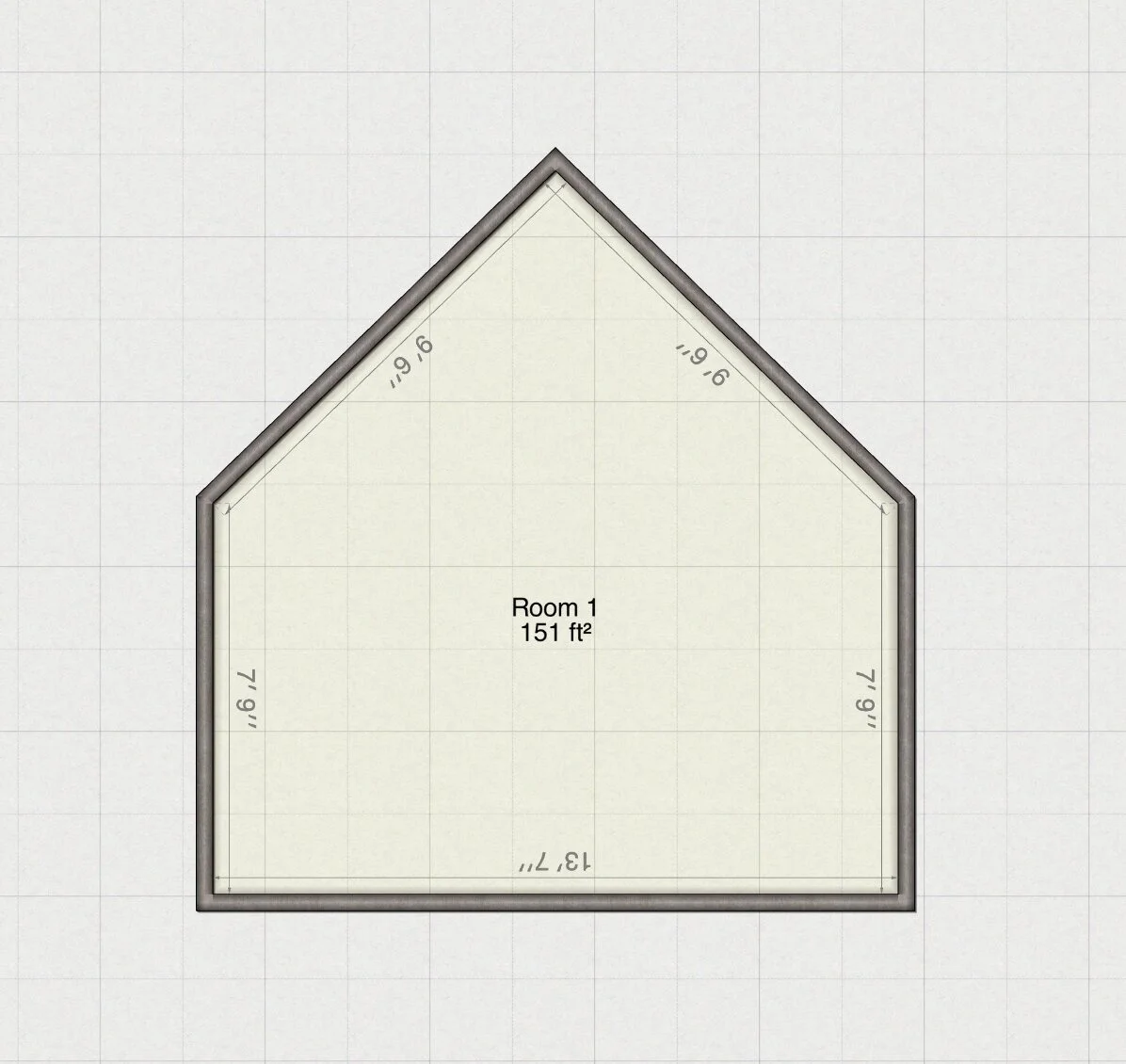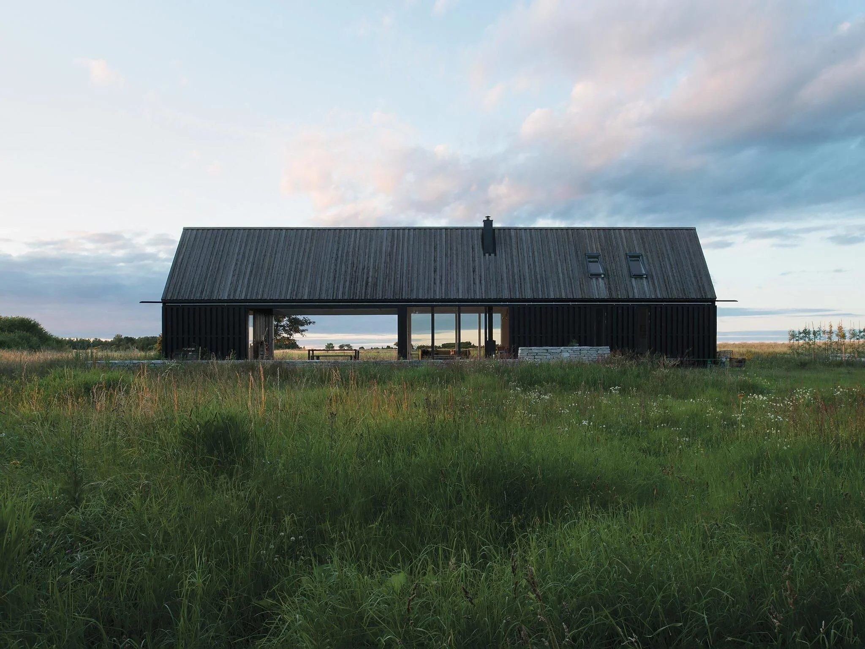Traditional Architectural
Influence
Modern Design Approaches | Casita
Modern Design Approaches | Community Structure
Integrating Local Elements
Casitas By the Sea
Timeline Goal
10 casitas in 3 months OR a combination of casitas, Sea Bistro & Lounge, and Sea Spa (sauna, hot tub, massage casita)
Budget
Ideally $1000 per casita, not including labour or utility hookups
Requirements and Expectations
Not expected to be insulated, but would like the option later, as well as a woodstove
Not expected to have house-like amenities, but rather an upscale tent. Very nice shed as opposed to a home
Bathroom with running hot and cold water- Compost-style toilet, semi-outdoor shower
Doors and/or walls that slide open to make the casita almost fully open-air
Withstand the weather (ocean wind, 55F-80F temps)
Wood stove option
Enough electricity to power a light at night and charge a cell phone (could be a small battery kit, not even attached to casita)
Tall enough at all parts for a 6 foot person not to hit their head on anything
Elements of All Casitas
Bedroom with queen bed, side tables and dresser/shelves
Bathroom with shower
Outdoor covered living area
Size
I think size can vary, offering different levels of casitas
Smallest- The size of a basic bedroom or hotel room +/- 150sq. ft (not incl. bathroom)
Medium- plus extra space at the foot of the bed for a chair and small table +/- 200sq. ft (not incl. bathroom)
Layout
Outdoor area on front (ideally covered). Check out image with upswing canvas doors
Bedroom/living space
Pseudo-outdoor Bathroom with shower behind bedroom
Possible Elements
The lifting canvas wall. This could be an interesting idea because
It could offer a covered outside area
The canvas is more budget friendly and quick than wood panelling. *Potential phase 1
The canvas would offer a more light inside the casita
Plexi Glass walls and/or roof
Great for stargazing in bed
An Interesting way to have a covered outdoor area.
I really like the shape of this, and the greyed, vertical boards
Smallest Casita
Medium Casita with bathroom on back
Bathroom/Shower
Compost toilet, semi-outdoor shower.
Layout and Size
Size
Interior: 243 square feet
180 sq ft bedroom
63 sq ft bathroom
Exterior: 77 square feet
320 square Feet Total
Walls- 8ft tall
Smallest- The size of a basic bedroom or hotel room +/- 150sq. ft (not incl. bathroom)
Medium- plus extra space at the foot of the bed for a chair and small table +/- 200sq. ft (not incl. bathroom)
Gable Profile assuming 14’ width and 8’ wall height
Casita Layout
Open Questions
Doors - sliding barn, vs accordian. Strength? Difficulty to build?
Wind and snow load- must be strong
Is a clear roof possible? plexi? repurposed old windows? Openable?
Canvas temp walls?
Solar and compostable systems
Is this Possible?
Canvas Walls? This could be a good option for a Phase 1. Get the framing up, and then cover in canvas. After the season, add the real walls.
Retractable Roof? Not load bearing, but what if there was a way to cover/protect it in the winter?
Community Structures By the Sea
To the right is what I perceive to be the ideal shape. I now know it to be something called a “Dogtrot House”, where two structures are connected by a breezeway.
Left to Right:
Behind the wall on the left would be an office and check-in area.
A main area where doors open up for an “open-air” indoor dining and lounge area. On the far right, behind the wall would be a small living quarters with a door to the kitchen, then a bar with stools. The glass area would be dining on the right and lounge on the left with a fireplace that warms the area and provides atmosphere. Behind the wall on the left would be an office and check-in area.















